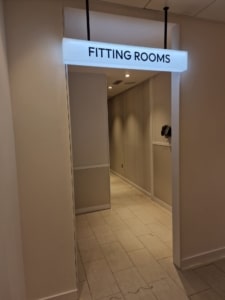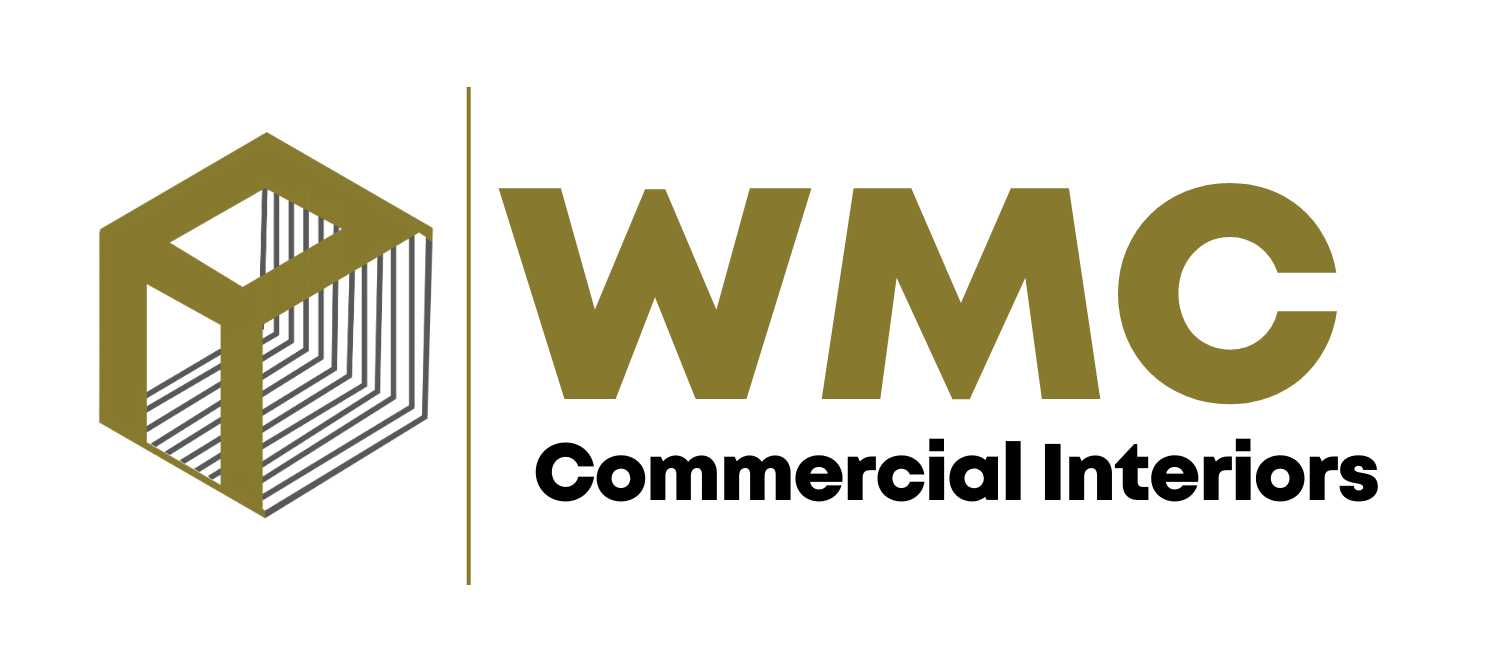Fitting Out Your Retail Space: Key Considerations for UK Businesses
So, you’ve secured that prime location for your new retail venture. Congratulations! Now comes the exciting but daunting task of fitting out your space. Done right, your fit-out can enhance your brand, attract customers, and optimise operational efficiency. Done wrong, it can be costly and hinder your success. Here’s a breakdown of key factors to consider:
1. Budget & Timeline:
-
Realistic Budgeting:
- Compile a comprehensive list: Include everything from fixtures and fittings (shelving, counters, displays) to flooring, lighting, signage, and even decoration.
- Factor in unexpected costs: Plumbing, electrical work, building regulations compliance, and potential delays can easily inflate your budget.
- Consider phased approaches: If your budget is tight, consider fitting out in phases to spread the cost over time.
-
Timeline Planning:
- Set clear deadlines: Account for lead times on materials, booking contractors, and local authority approvals.
- Create a project plan: Use a Gantt chart or similar tool to visualise the timeline, identify dependencies, and track progress.
- Build in buffer time: Unexpected delays are inevitable. Having a buffer can prevent costly project overruns.

2. Brand Identity & Customer Experience:
-
Visual Merchandising:
- Reflect your brand: Choose colors, materials, and layouts that align with your brand identity (e.g., minimalist, luxurious, quirky).
- Guide customer flow: Create a clear and inviting path through your store, encouraging customer exploration and maximizing product visibility.
- Showcase your products: Use effective display techniques (e.g., mannequins, shelves, spotlighting) to highlight key items and create a visually appealing shopping experience.
-
Customer Comfort:
- Adequate space: Ensure aisles are wide enough for easy navigation, especially during peak hours.
- Comfortable temperature: Invest in effective heating and cooling systems for year-round comfort.
- Accessibility: Ensure your store is accessible to all customers, including those with disabilities (e.g., ramps, disabled toilets).
3. Practical Considerations:
-
Health & Safety:
- Comply with UK regulations: Adhere to all relevant health and safety standards, including fire safety, electrical safety, and food hygiene (if applicable).
- Risk assessments: Conduct thorough risk assessments to identify and mitigate potential hazards.
-
Sustainability:
- Eco-friendly materials: Choose sustainable materials whenever possible (e.g., recycled wood, energy-efficient lighting).
- Reduce waste: Minimise construction waste and consider recycling and repurposing materials.
-
Technology Integration:
- Point-of-sale systems: Invest in a reliable and user-friendly POS system.
- Wi-Fi: Provide free and reliable Wi-Fi for customer convenience.
- Digital signage: Consider incorporating digital signage for promotions, product information, and customer engagement.
4. Working with Professionals:
- Architect/Designer: Can help you create a functional and aesthetically pleasing space that meets your needs and budget.
- Builder/Contractor: Experienced in retail fit-outs and can manage the project effectively.
- Electrical/Plumbing Contractors: Essential for ensuring all work is carried out safely and to the required standards.
- Sign Makers: Can create eye-catching signage to attract attention and build brand awareness.
5. Legal & Regulatory Compliance:
- Building Regulations: Obtain necessary planning permissions and building regulations approval.
- Accessibility Regulations: Ensure your store complies with the Equality Act 2010 regarding accessibility for disabled customers.
- Fire Safety Regulations: Meet all relevant fire safety requirements, including fire alarms, emergency exits, and fire extinguishers.
By carefully considering these factors, you can ensure your retail fit-out is a success. Remember to plan meticulously, work with experienced professionals, and prioritise customer experience and brand identity.

